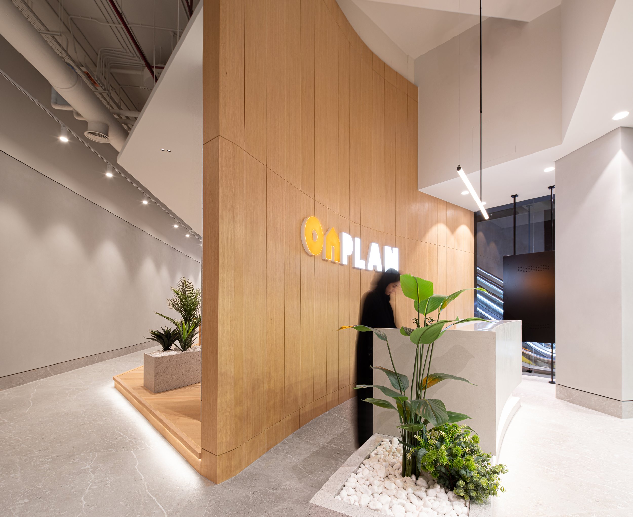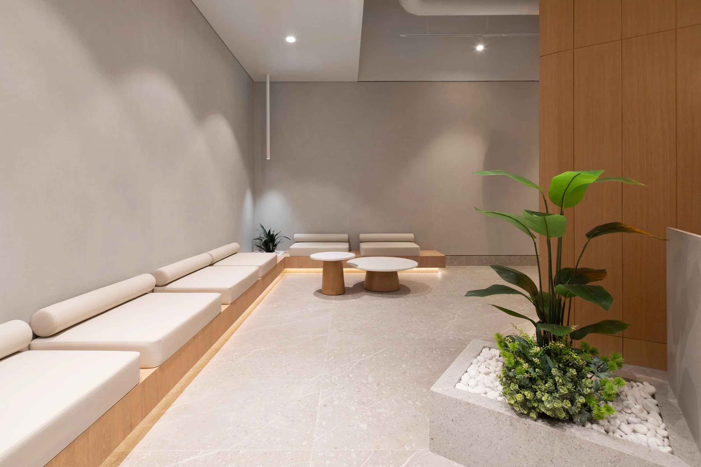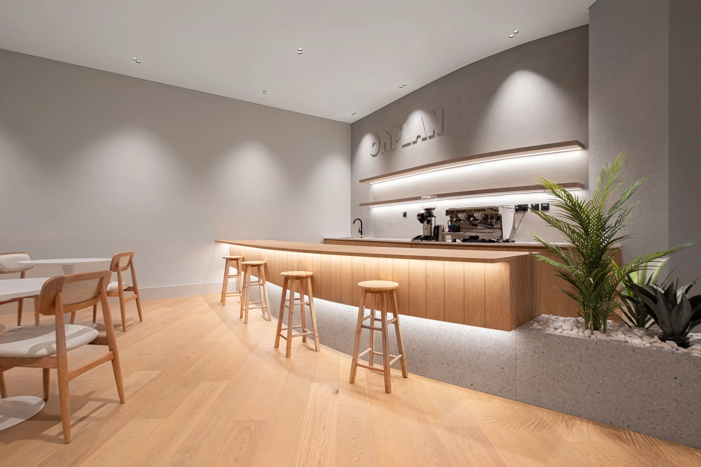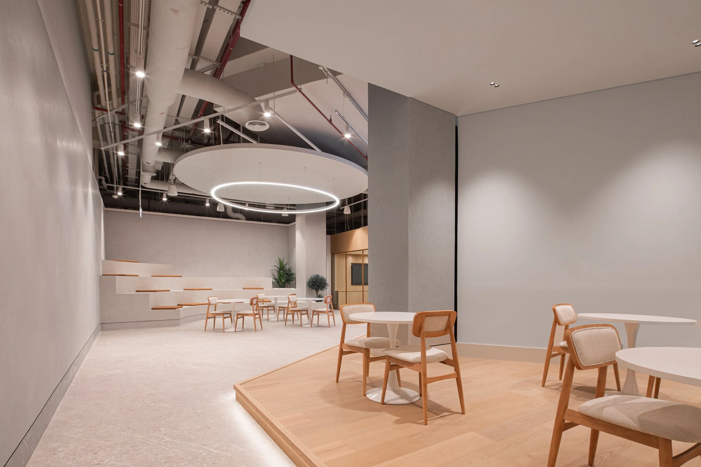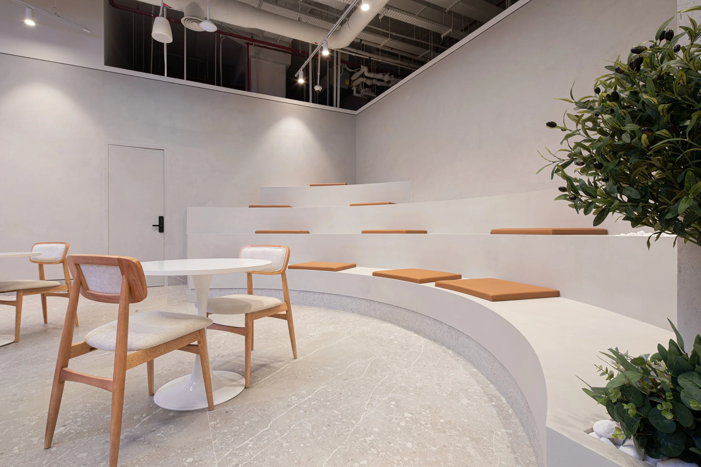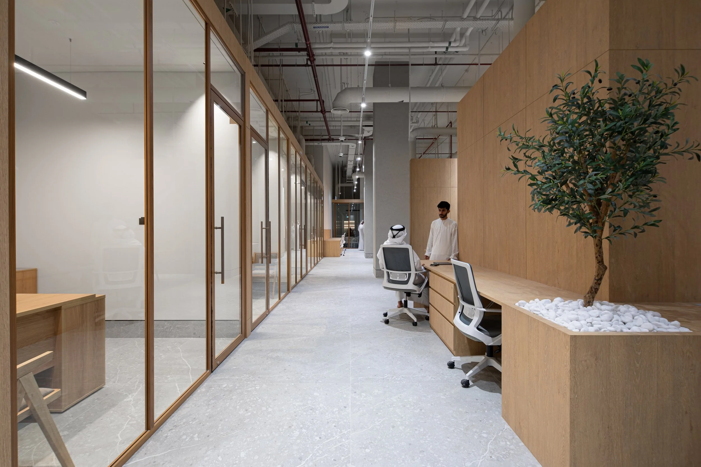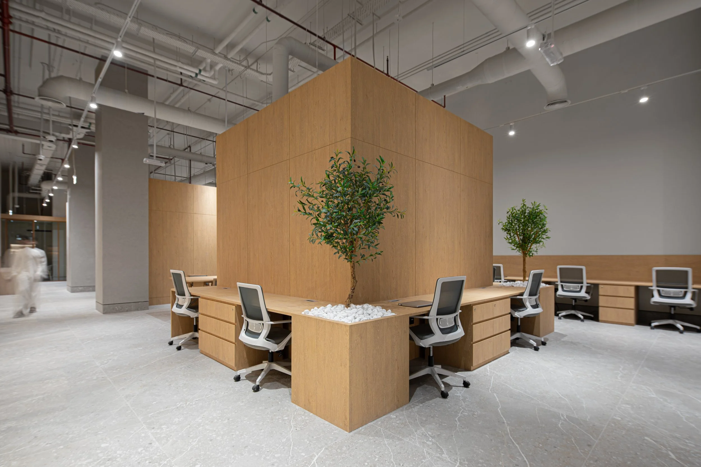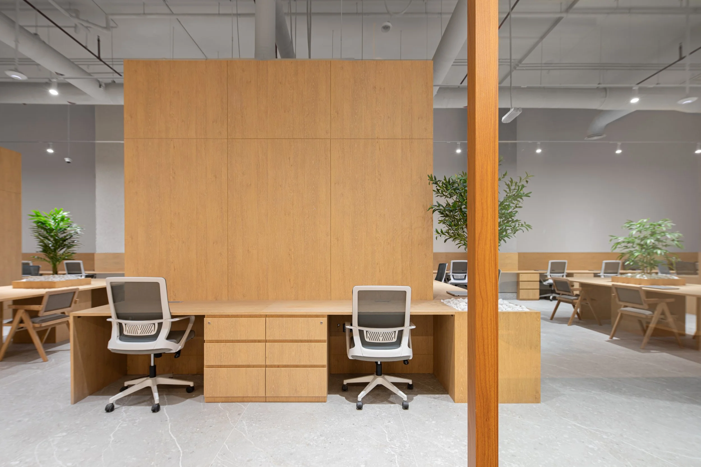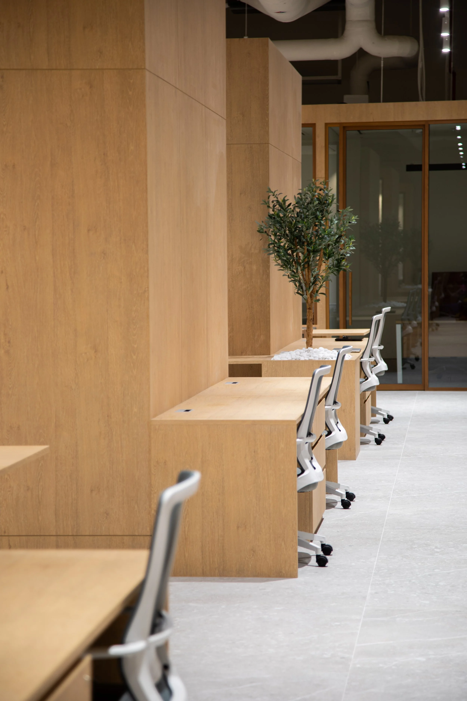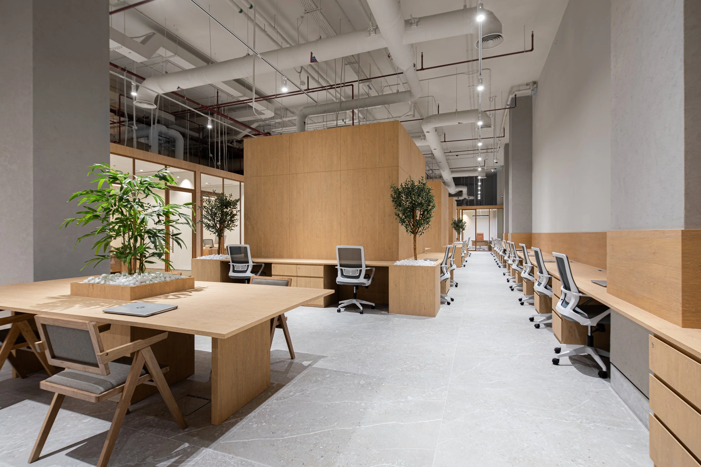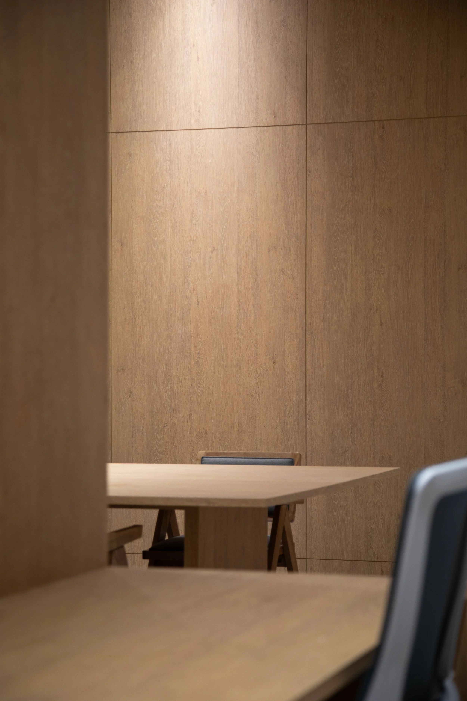On Plan Real Estate
The design of the Onplan Real Estate office re imagines the traditional workplace as a serene, purpose-driven environment. Rooted in Qalam Architects’ philosophy of clarity and context, the space reflects a modern, minimal approach that balances functionality with warmth.
Clean-lined oak-finish workstations are rhythmically integrated with vertical architectural volumes, offering privacy and visual coherence. A soft gray flooring palette grounds the space, while integrated greenery brings a natural softness to the structured geometry.
The result is a collaborative environment that supports focus, transparency, and spatial rhythm — an office that embodies Onplan’s values of trust, growth, and forward thinking.
Area: 800 SQM
Project Status: Completed 2025
Client: Private
